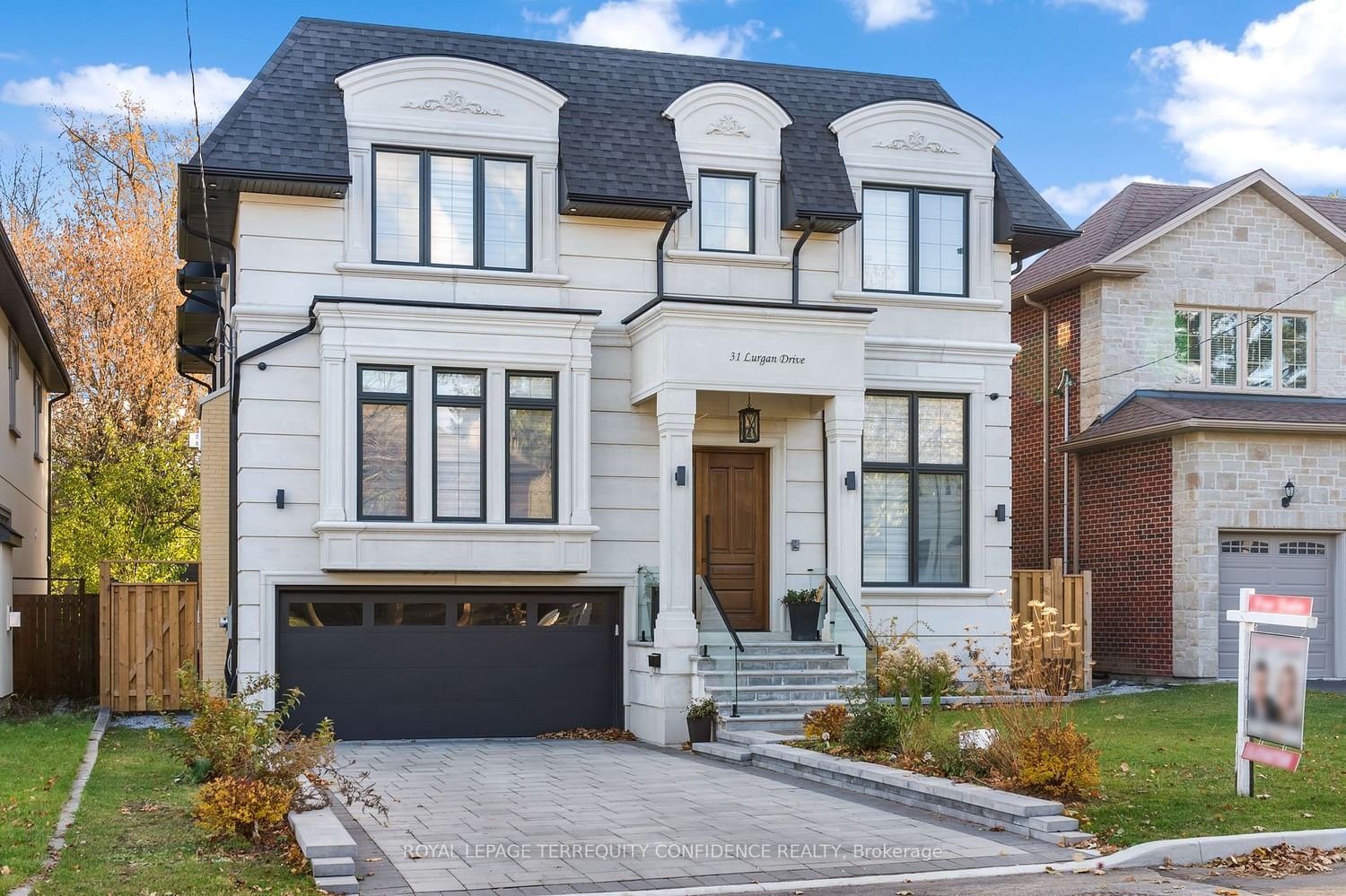$4,199,000
$*,***,***
4+1-Bed
6-Bath
Listed on 9/10/23
Listed by ROYAL LEPAGE TERREQUITY CONFIDENCE REALTY
EXQUISITE Custom-Built Willowdale West Home Situated on A Prime 175' Deep, Pool-Sized South-Exposed Lot!!! Located On A QUIET STREET. Featuring Well-Appointed Layout; w/ Approx 6000 sqft of Luxury Living Space Boasting Large Bedrooms, Eat-In Kitchen W/ Center Island & Breakfast Area W/ Picture Window Overlooking a Serene Backyard. Generously Sized Family Rm Drenches This Home in Natural Light, w/ Gas Fireplace & Walk-out to Deck! Remarkable Primary Features a Gas Fireplace, Large W/I Closet & Spa-like 6 pc Ensuite w/ Heated Flr. Bright & Spacious Bsmt w/ Above-Grade Windows, Large Rec Room w/ Heated Flr, Wet Bar, Walk-Up to Backyard, & Nanny's Quarter w/ 3 Pc Bath. ***Meticulously Crafted w Unparalleled Craftsmanship & Finest Finishes: Hrwd Flrs Throughout, Elevator w/ 4 Stops, Pot Lights, Cove Lighting, Chef-Inspired Expansive Kitchen w/ Quartz Countertops & Backsplash, Large Centre Island & Pantry.*** This House is the Pinnacle of Elegance & Spectacular Design!
Rare Pool-Sized South Exposed 175' Lot. Uncompromised Quality of Craftsmanship. Spacious Layout. Timeless Elegant Design & Lux Finishes. Elevator w/ 4 Stops.
To view this property's sale price history please sign in or register
| List Date | List Price | Last Status | Sold Date | Sold Price | Days on Market |
|---|---|---|---|---|---|
| XXX | XXX | XXX | XXX | XXX | XXX |
C6806470
Detached, 2-Storey
10+2
4+1
6
2
Built-In
6
Central Air
Fin W/O, Walk-Up
Y
Y
Y
Brick, Stone
Forced Air
Y
$17,123.24 (2023)
175.00x50.00 (Feet)
